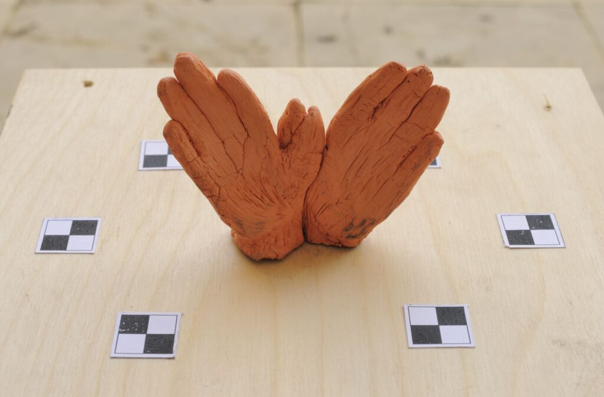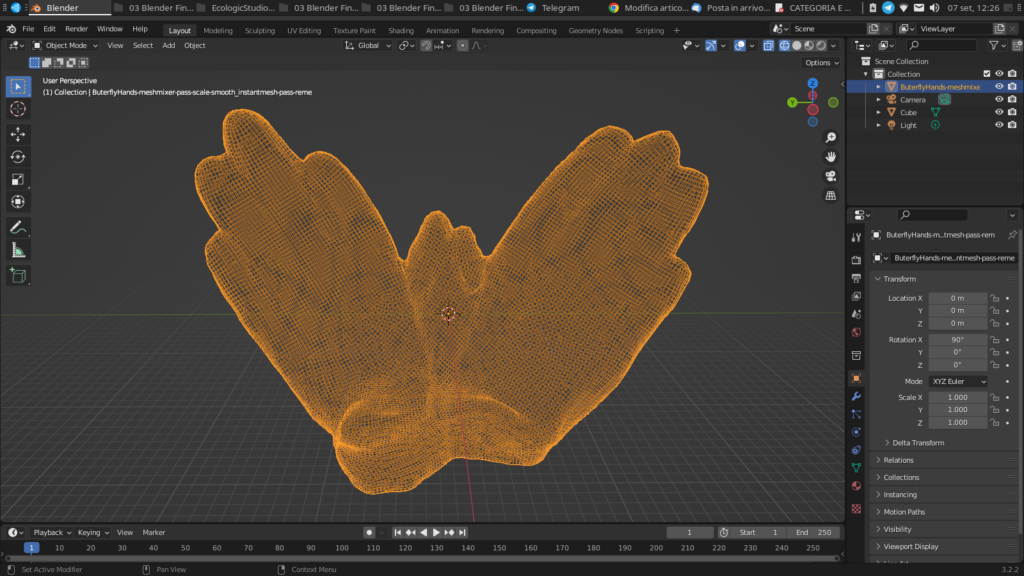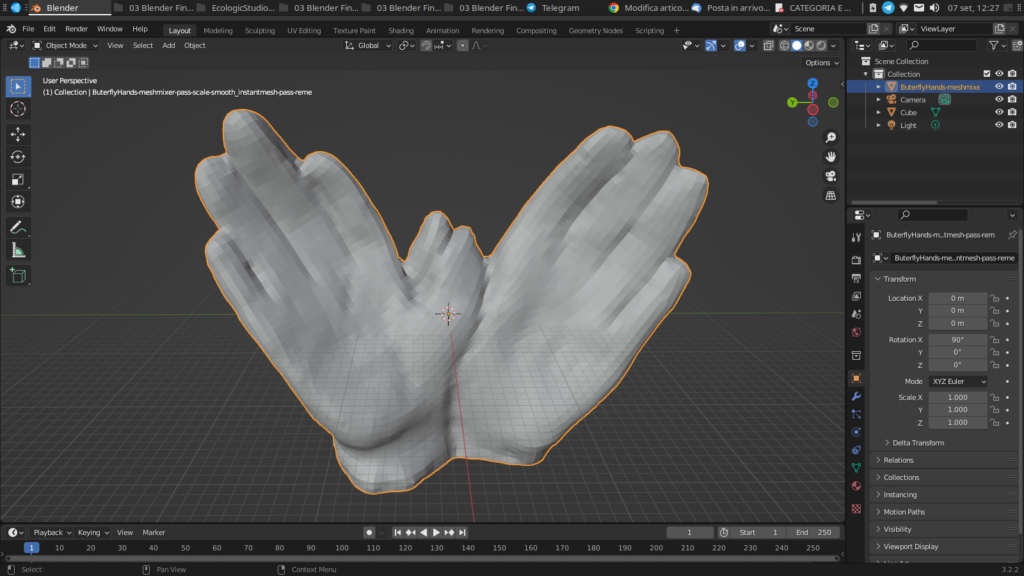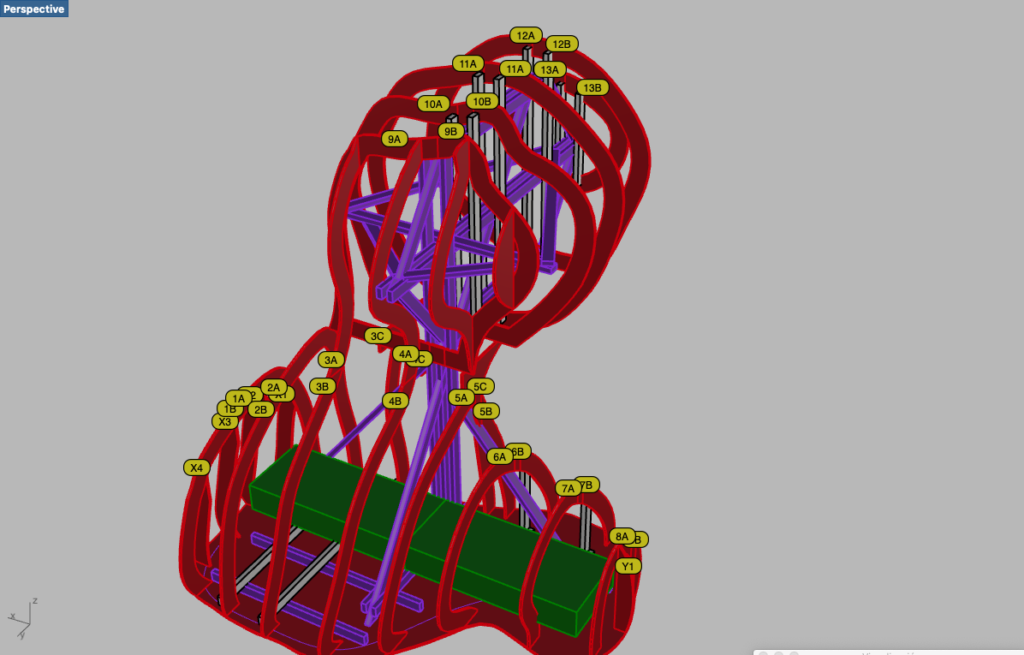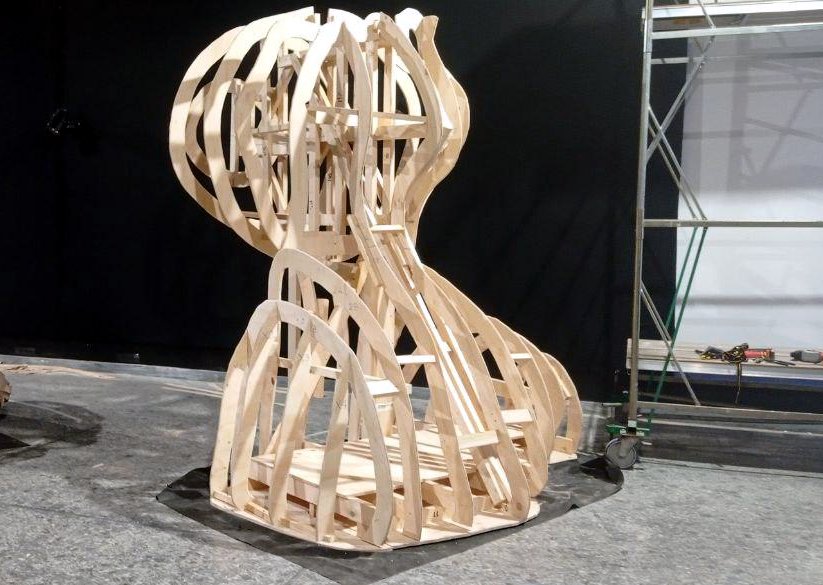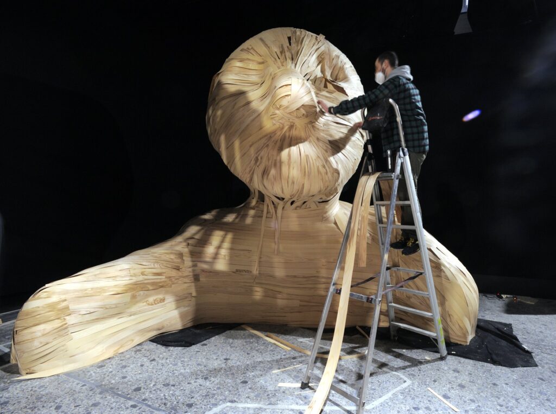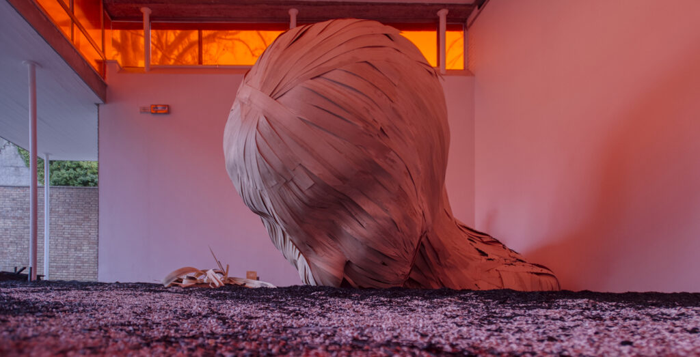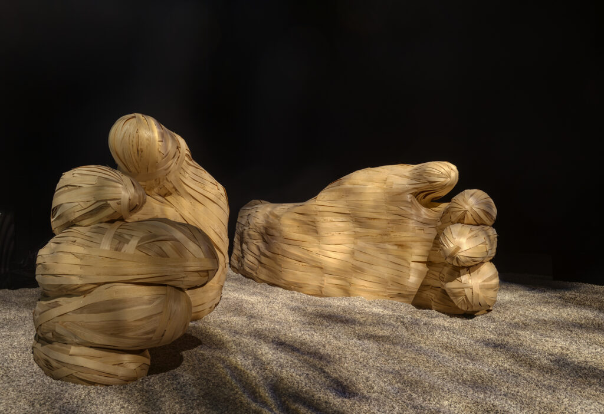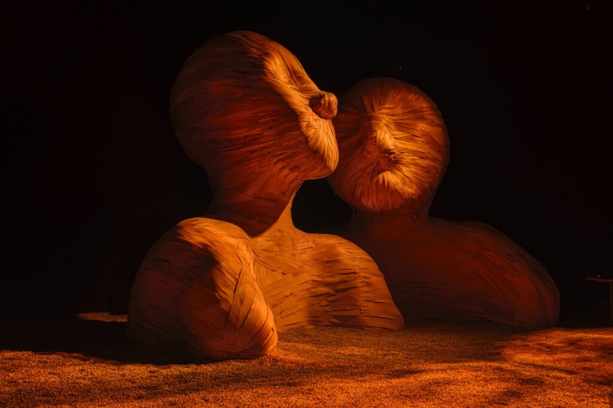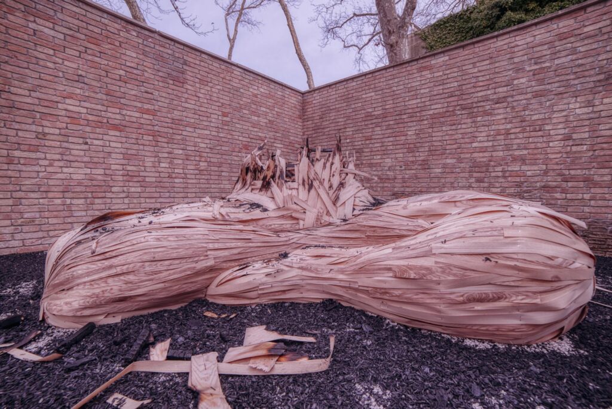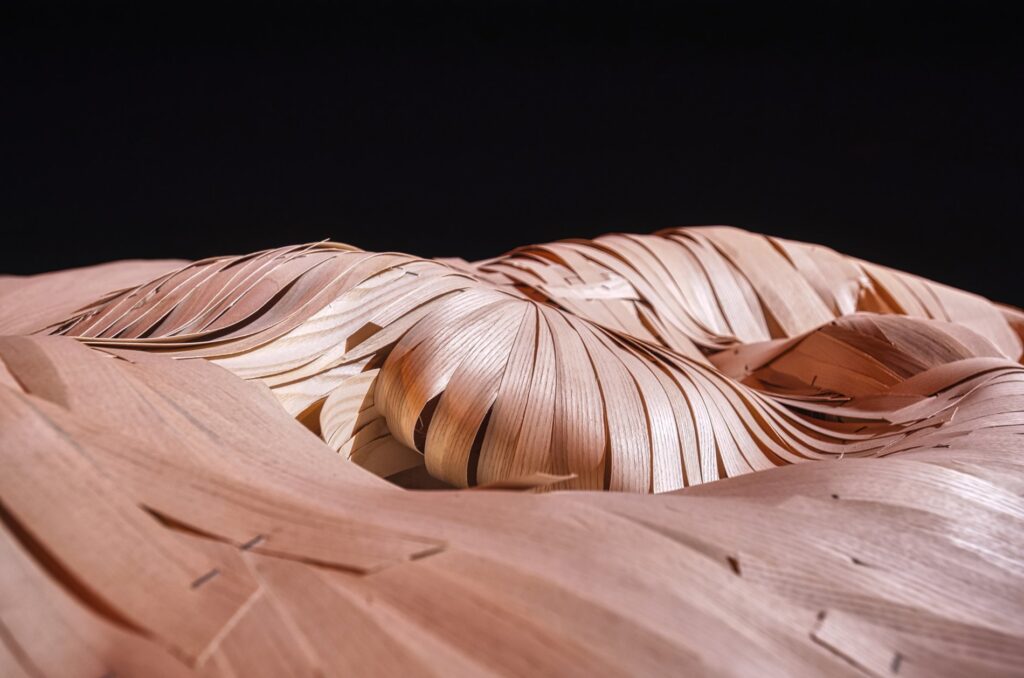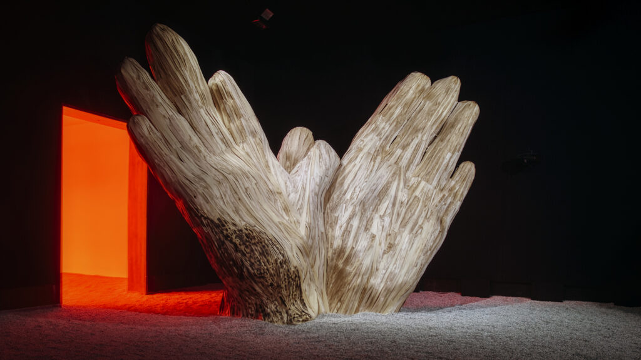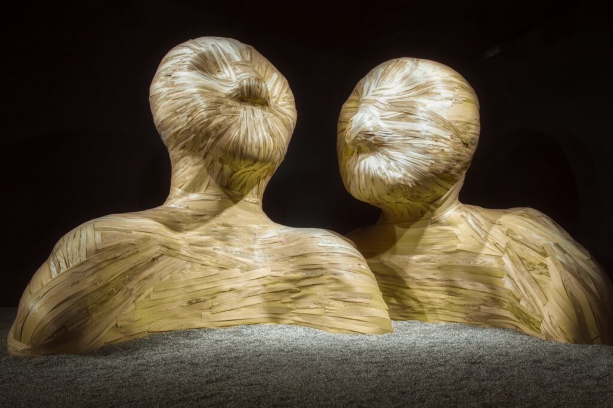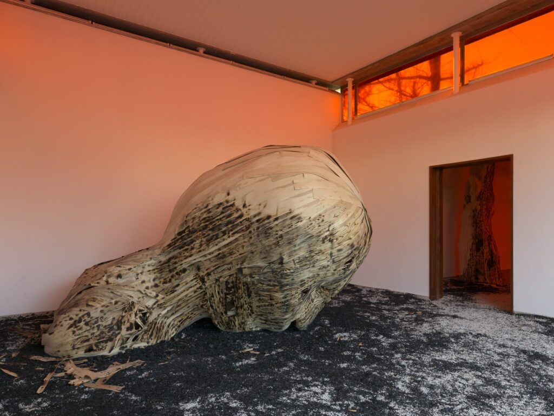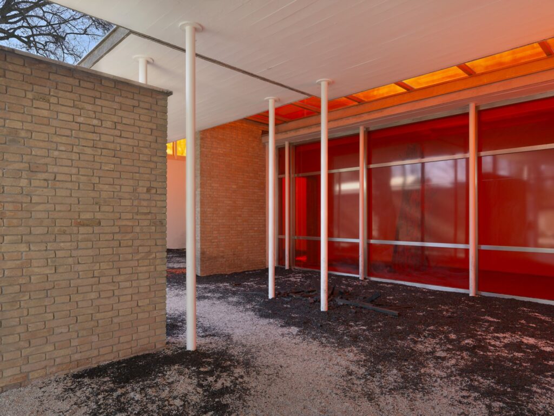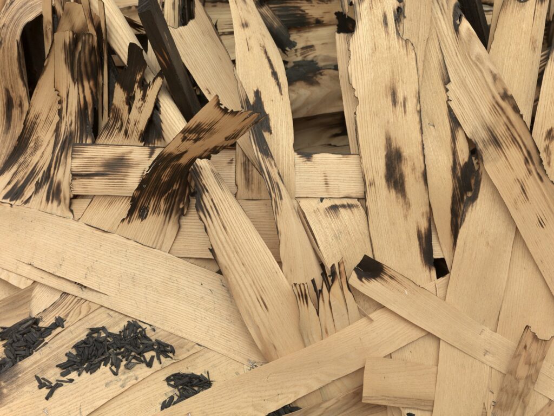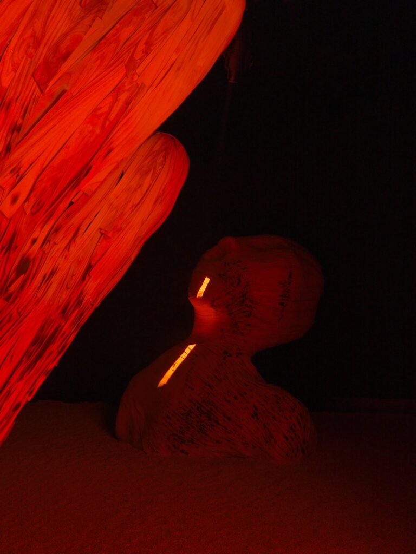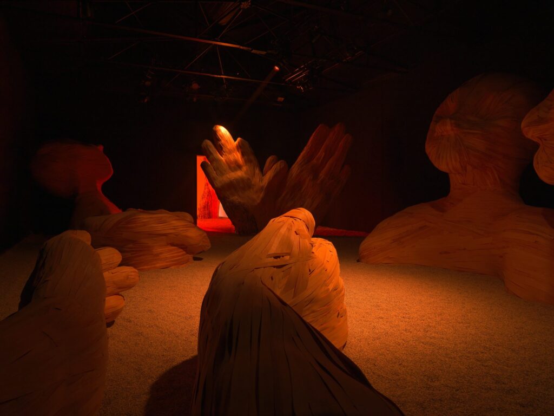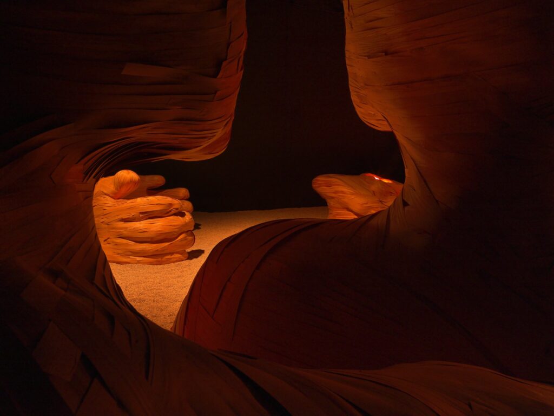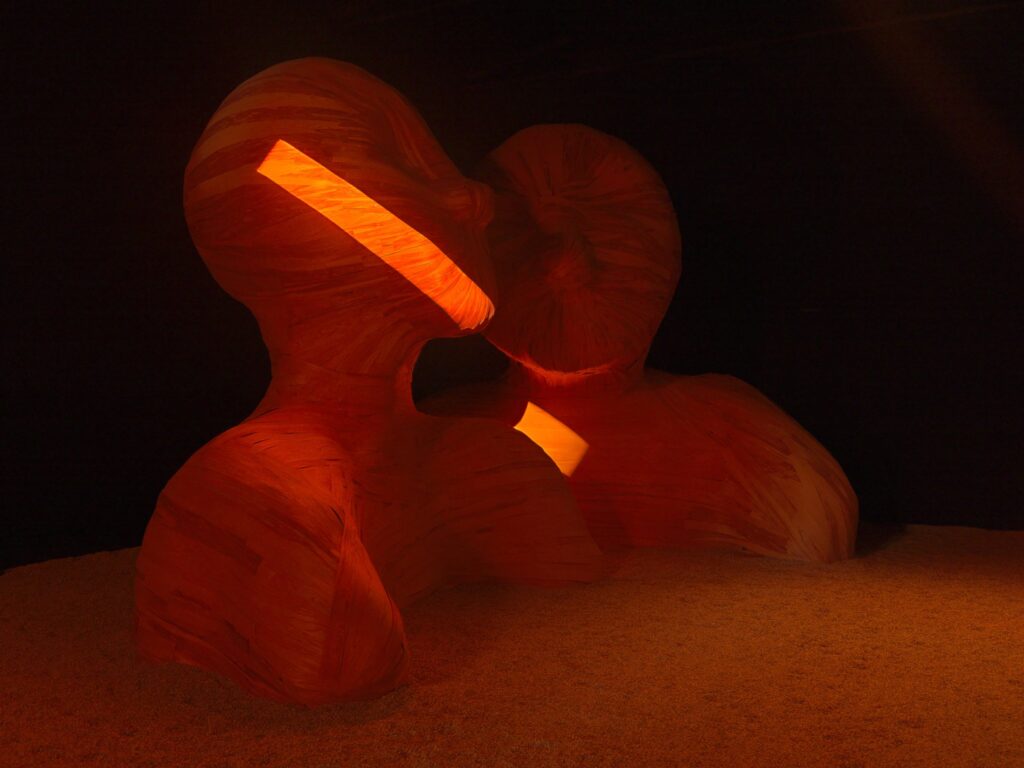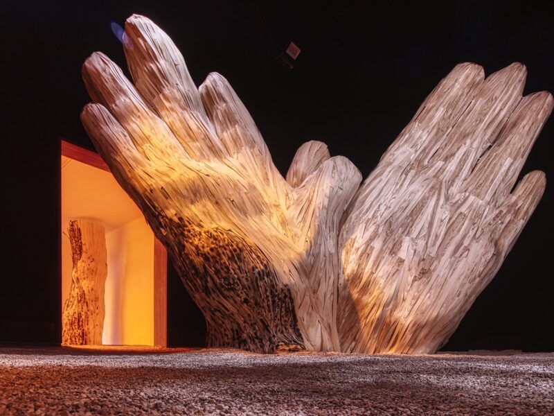
Commissioner: Swiss Arts Council Pro Helvetia
Curators: Alexandre Babel, Francesco Stocchi
Exhibitor: Latifa Echakhch
Project Manager: Maud Châtelet
3D Design: Arch. Alessandra dal Mos
Constructions: Rebiennale R3B
In the beginning is the end: the life cycle according to Latifa Echakhch
The exhibition of the Pavilion of Switzerland at the 59. International Art Exhibition – La Biennale
of Venice is entitled The Concert and was conceived by Latifa Echakhch, in collaboration
with percussionist and composer Alexandre Babel and curator Francesco Stocchi.
Melancholy remnants of art fill the first space, where visitors begin a journey backward
over time. In each room the atmosphere changes – time runs backwards, from the living daylight
To the previous evening. Increasingly manifestly inspired by folkloric works and traditions, the
large-scale sculptures appear increasingly veiled by a looming darkness.
These are scenes of impermanence, of catharsis, with which artist Latifa Echakhch enchants visitors to the
Swiss Pavilion at the Art Biennale 2022, scenes that highlight the life cycle in a
composite and multifaceted manner. Most of the materials used for the exhibition,
recycled from previous Biennials, are themselves the result of transformation.
The process of reuse and construction
For the construction of the Swiss pavilion, the following materials from the Biennale 2021 installations were used
– Chile: pine plywood panels 240x120cm, wooden morals 12x5cm of various lengths, poplar plywood slats h.10cm (used to build the partition wall of the main hall warehouse and most of the exoskeletons of the sculptures).
– Thailand: 37x75mm fir strips of various lengths (used to make the supporting structures of exoskeletons)
– Slovenia: no.523 40/40/500mm fir laths (used to complete the cross frames of wooden structures)
– Brazil: sound absorbing panels 50x100cm sp.5cm, totaling 40sqm (used to insulate the main room), no.2 interior doors (used to access the storage room of the main room
– Albania: no.15 rolls of black PVC H.120cm Ml.100 (used to create the walkable path later covered with gravel.
– Materials from local suppliers: supply of ash veneer that is unusable in joinery because it has staining defects (used to create the ‘skin’ of sculptures)
– Various wooden materials from our warehouse to complete the structures.
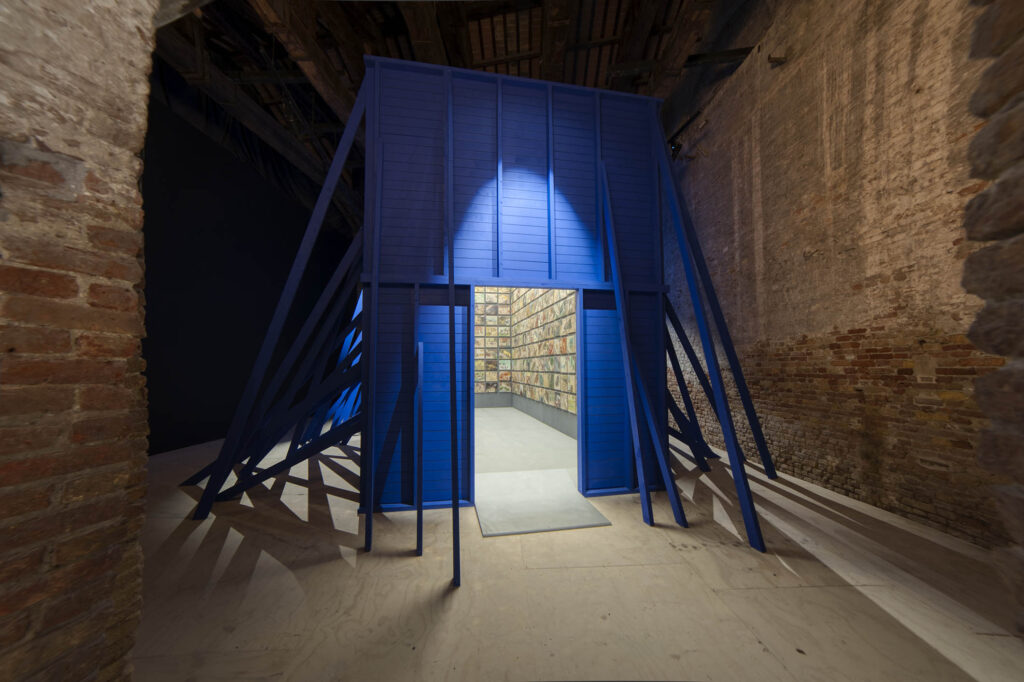
Chile Pavilion 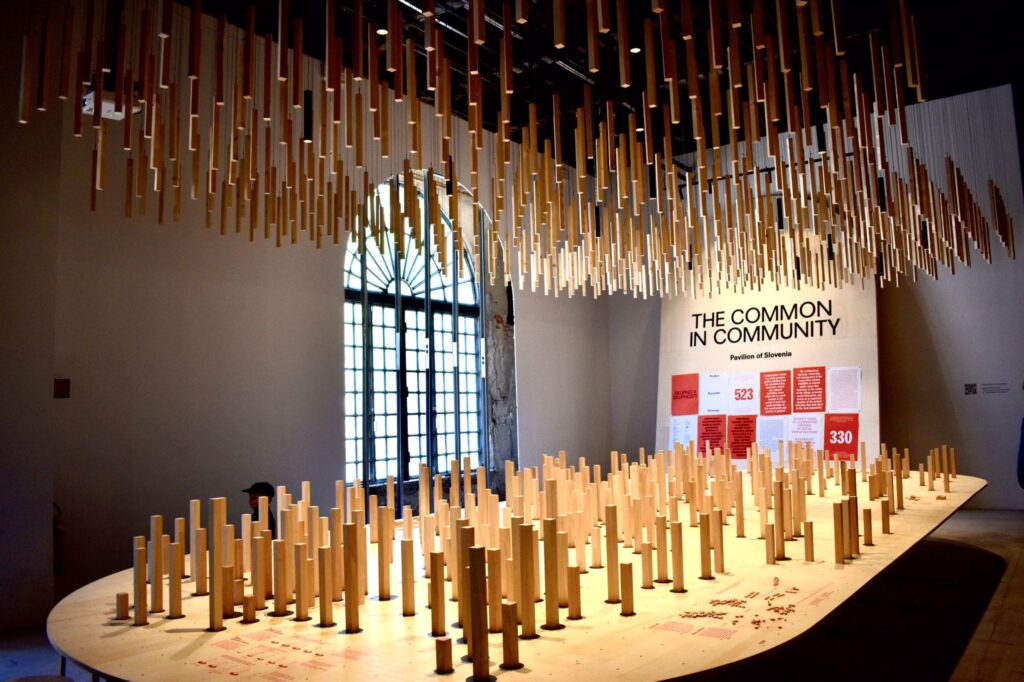
Slovenia Pavilion 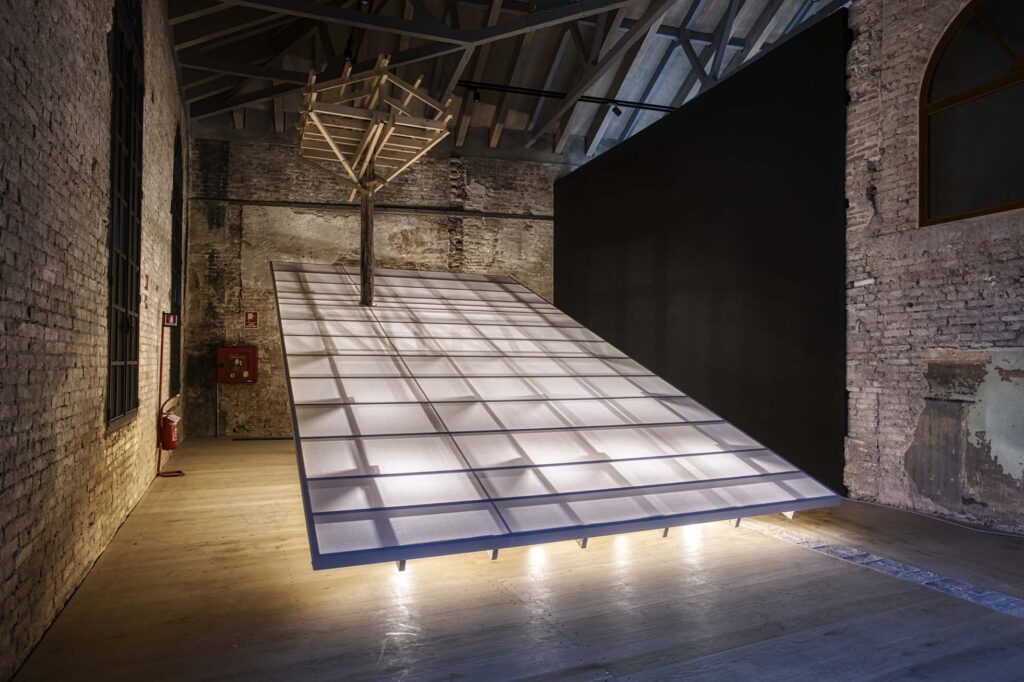
Thai Pavilion 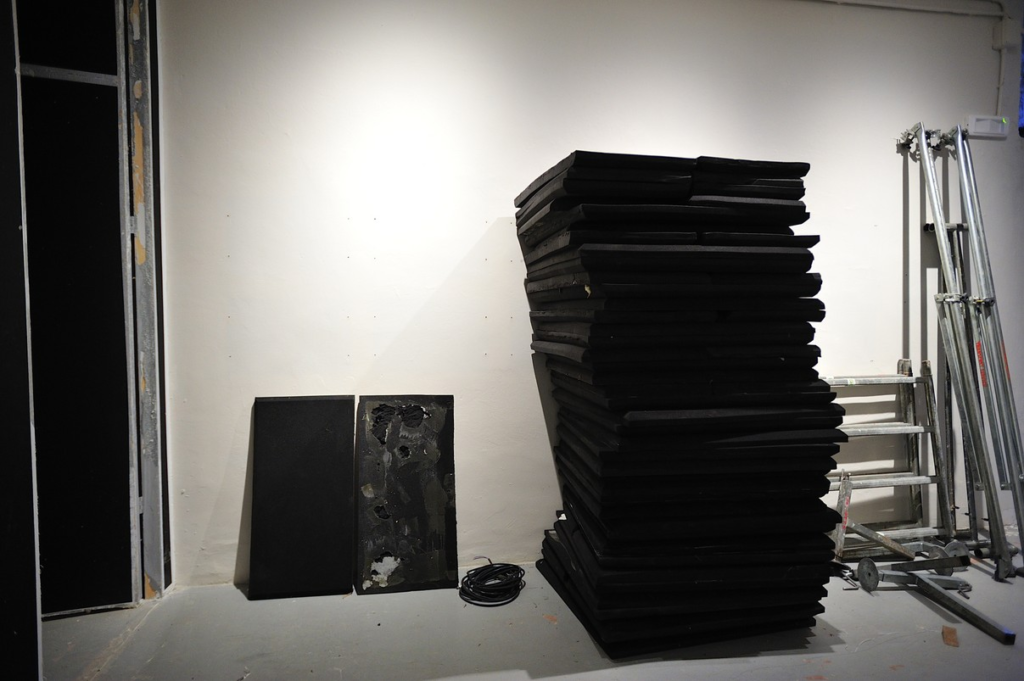
acoustic panels 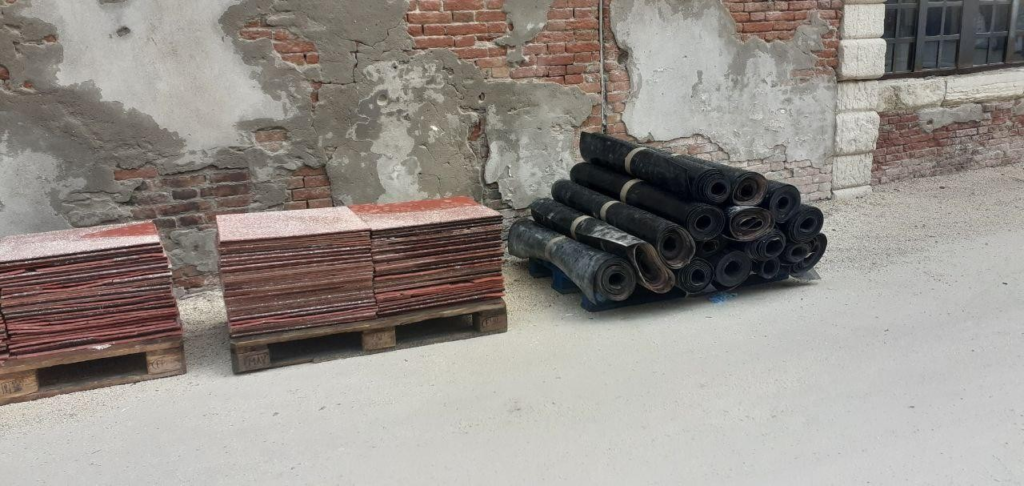
pvc rolls 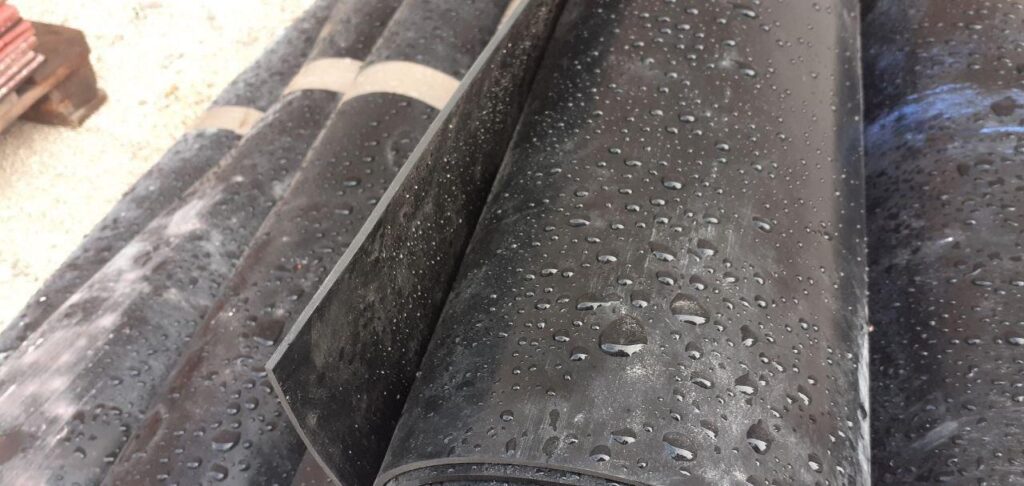
Photogrammetry and 3D design
From clay models to real wood sculptures, the transition was not a short one and involved a first phase in which, thanks to photogrammetry (and the open source software Meshroom, Meshmixer, Instant Mesh and Blender) we obtained, cleaned and optimized 3D curves. Then our technical staff developed the design of the internal structures and ribs (exoskeletons) of the sculptures.
The structural wooden elements and thus the ribs were shaped directly in the field by our team of experienced carpenters and then assembled by means of self-drilling steel screws. Then, thanks to the staff of the Repetto-Kaufmann art gallery , the sculptures were expertly covered with birch veneer.
Only after the carpentry operations were completed, PVC safety paths were placed and then the entire pavilion was covered with gravel of the same cross-section as that used in the avenues of the Giardini: in this way, at the end of the exhibition, it will be donated to the Biennale for the usual maintenance and restoration of the paths, all without waste and with zero km.
For timbers, however, their reuse is currently being studied and updates will follow soon.
Some images courtesy of the pavilion staff, by Annik Wetter
Swiss Pavilion at the 59thInternational Art Exhibition – La Biennale di Venezia, 2022.
Courtesy the artist. Photo: Annik Wetter

